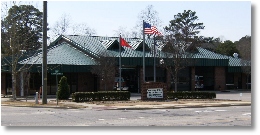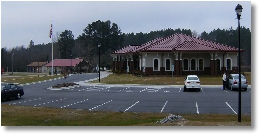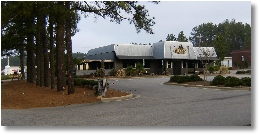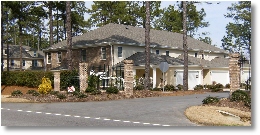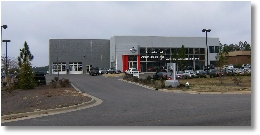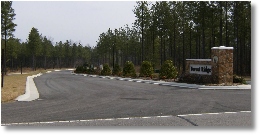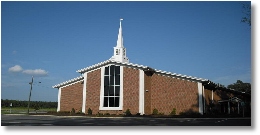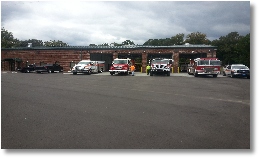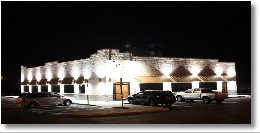|
|


Project: Town of Southern Pines Fire Department Location: Southern Pines, NC Project Scope: Site design of new 11,600 sf fire station to serve the Town of Southern Pines. Engineering services included site design, a grading and erosion control plan, storm drainage network, sanitary sewer service, domestic water service, waterline and roadway extension to serve the station. Construction staking services were provided throughout project. |
Project: Town of Aberdeen Park Location: Aberdeen, NC Project Scope: Construction of new 7,200 sf building and shelter at Aberdeen Park. Engineering services included structural design of timber framed picnic shelter. Surveying services included construction staking throughout project. |
Project: Shucker's Restaurant Location: Southern Pines, NC Project Scope: Site design of new 6,000 sf restaurant building. Engineering services included structural design, pluming, mechanical, and electrical design of building. Site design included a grading and erosion control plan, storm drainage network, sanitary sewer extension with service, waterline extension with service, and a landscaping plan. |
Project: Longwood Townhomes Location: Aberdeen, NC Project Scope: Site design of 14 new townhomes on +/- 2.87 acres. Engineering services included site design, grading and erosion control plan, storm drainage, sanitary sewer service, and water service. Surveying services included a boundary survey, topographic survey, and subdivision plats. |
Project: Pinehurst Nissan Location: Southern Pines, NC Project Scope: Site design of new 20,500 sf Nissan dealership. Engineering services included site design, grading and erosion control plan, storm drainage network, sanitary sewer service, water service, landscape plan and irrigation plan. Surveying services included a topographic survey of the exsiting property and the construction staking throughout the project. |
Project: Forest Ridge Subdivision Location: Carthage, NC Project Scope: Deveolpment of a 38.80 acre site into 39 residential lots. Surveying services included a boundary survey, topographic survey, jurisdictional wetland location and mapping, construction staking, and subdivision plats. Engineering services included lot layout, roadway design, storm drainage network, grading and erosion control plan, waterline extension, and 401 & 404 permitting. |
139 Pinehurst Avenue - Suite C | Southern Pines, NC 28387 | (P) 910-695-8825 | (F) 910-695-8832 |
Completed Projects |
Project: West Fayetteville Baptist Church Location: Fayetteville, NC Project Scope: Complete building drawing to include: Code Review, Floor Plans, Exterior Elevations, Foundation, Plumbing, Mecahanical, and Electrical. |
Project: Robbins Fire Station No. 11 Location: Robbins, NC Project Scope: Completed the civil and building drawings for a 10,610 sq.ft. fire station to house 8 trucks, future sleeping quarters, offices, kitchen, day room, meeting room and a decon storage room. The site was designed to allow trucks and POV to travel around the facility with filling stations for all of the equipment. This facility is self-supporting in case of a complete power failure by the use of a 200KW generator. This facility officially opened on October 20, 2013. |
Project: T's Family Restaurant Location: Melody Lane, Harnett County, NC Project Scope: Completed the building drawings for a 5,601 sq.ft. restaurant with a seating capacity of 172 people. This facility is privately owned and operated by Tommy Skenteris. NSE also provide Construction Management for this in accordance with banking guidelines. |
